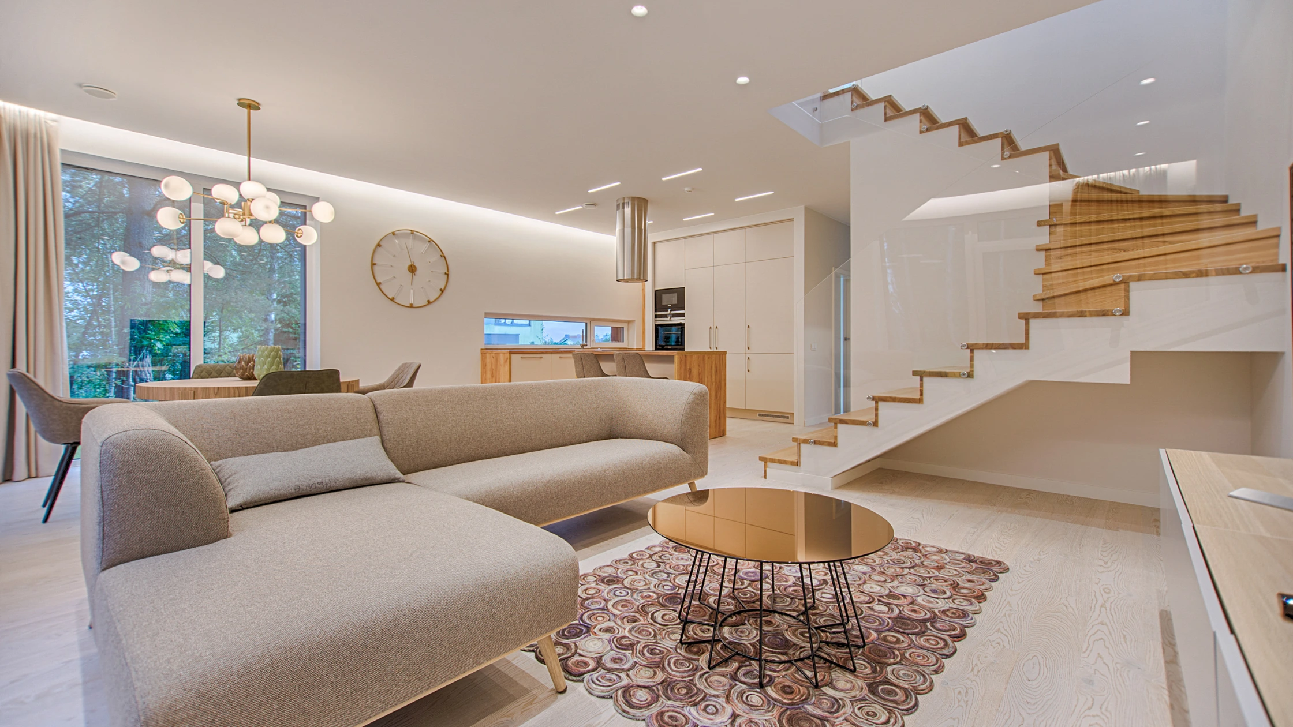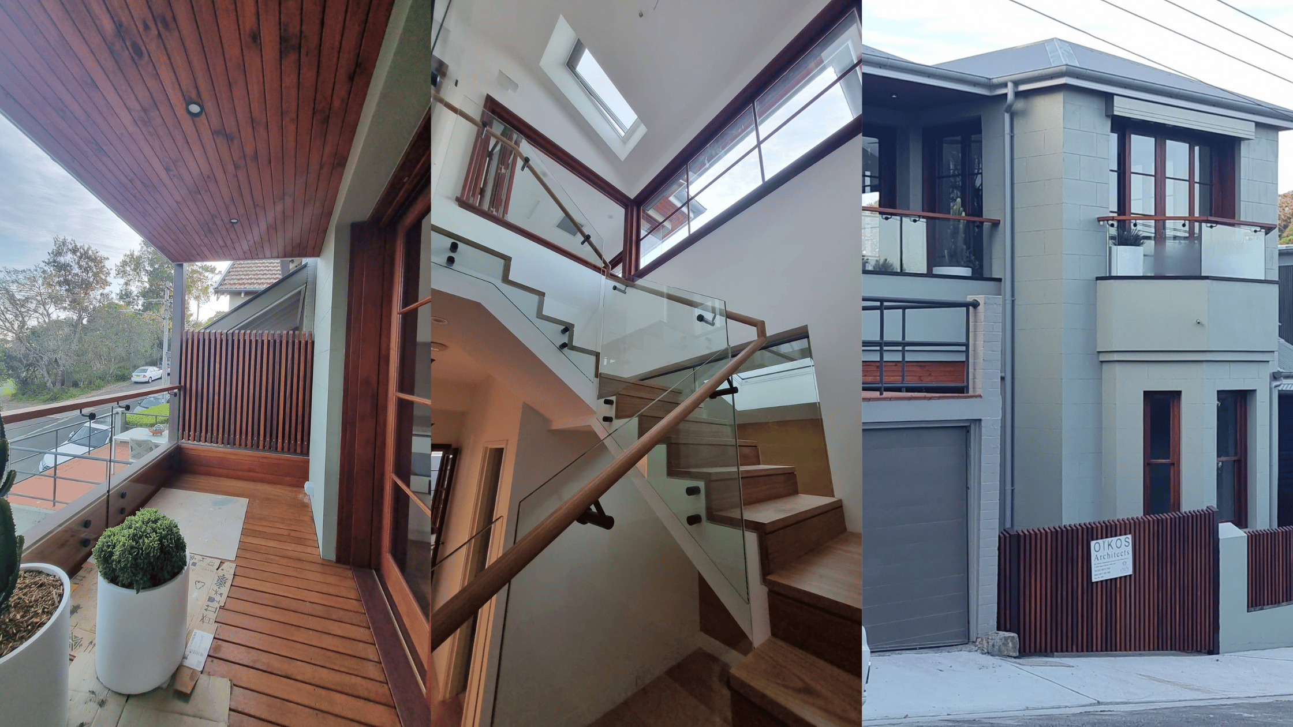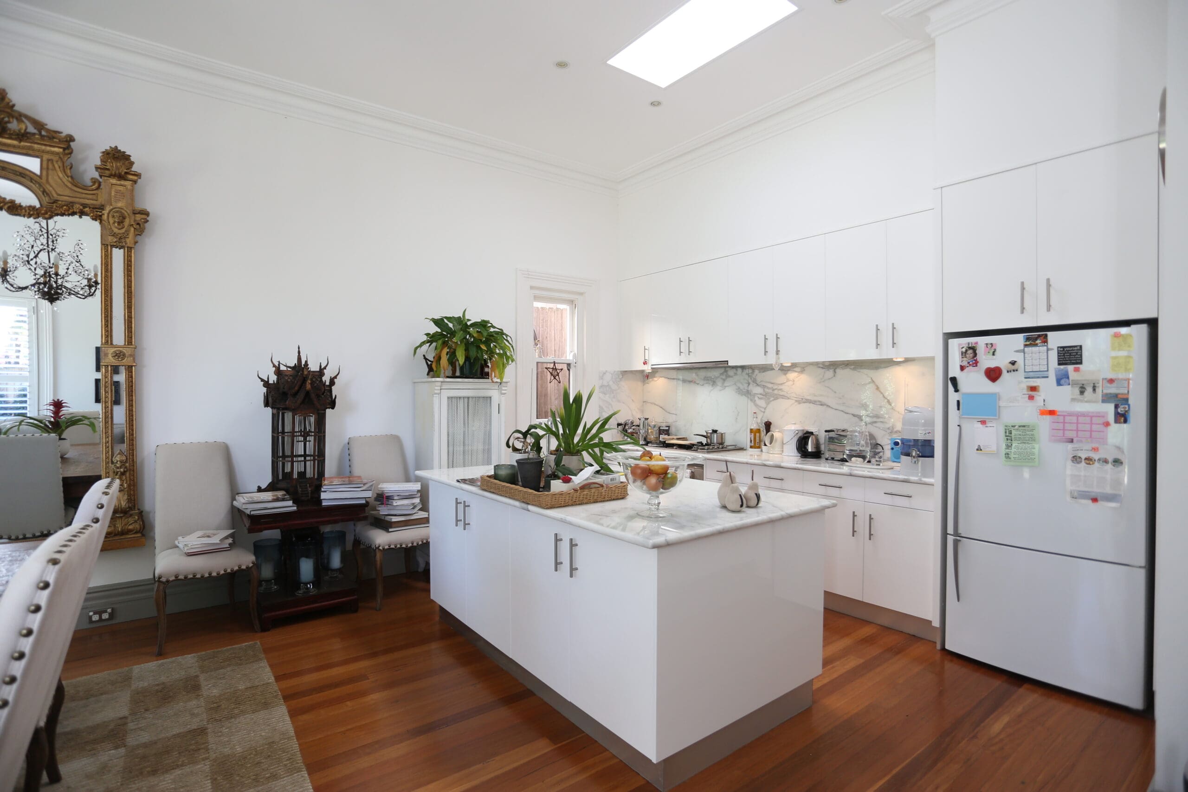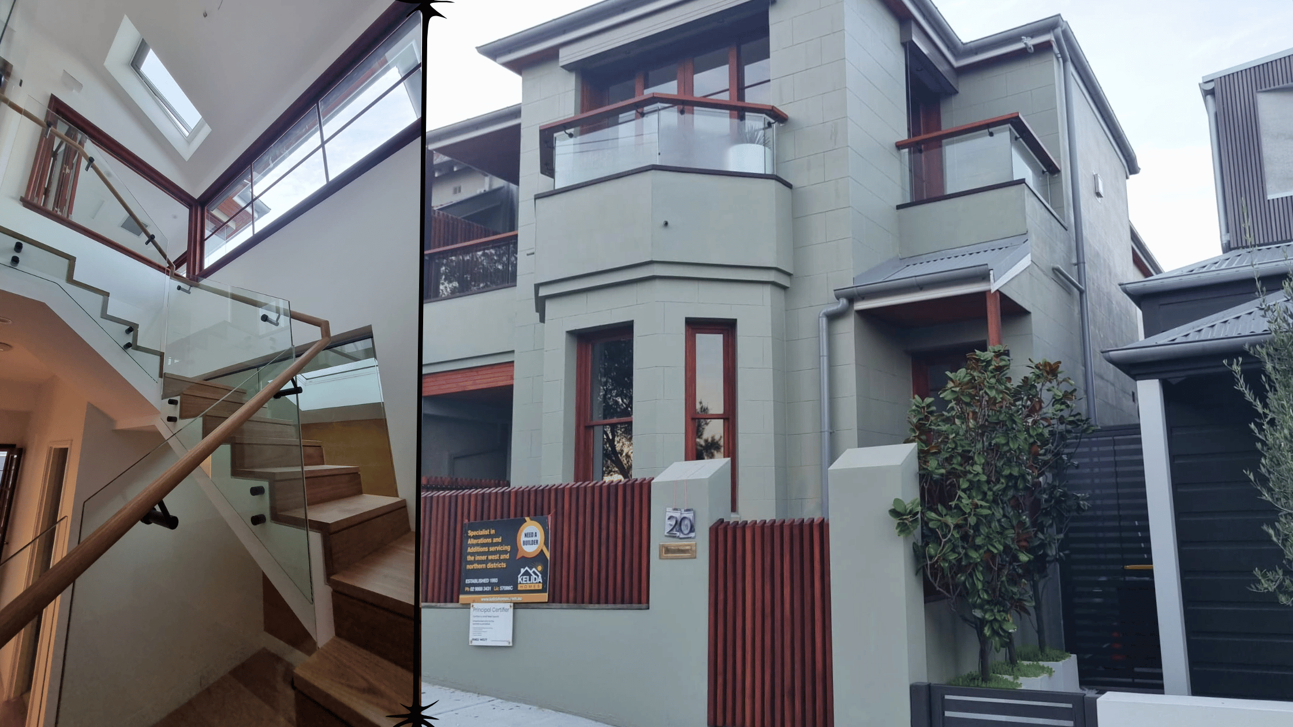For growing families in Artarmon, maximising your home’s space is essential. With the right floor plan alterations, you can easily adapt your home to fit your changing needs, whether it’s creating open plan living, adding multi functional rooms, or improving storage. Here are some smart design ideas that can transform your home into a more functional, stylish space.
Open Floor Plans for Flexible Living
Open plan living is a game changer for homes in Artarmon, where space can sometimes feel limited. Combining the kitchen, dining, and living areas into one cohesive space creates a sense of openness and flow. This design not only maximises natural light but also allows for greater flexibility as your family grows. Whether you’re hosting guests, keeping an eye on the kids while cooking, or simply enjoying more room to move, open plan living adapts to your needs. The best part? You can easily rearrange furniture or add temporary partitions to suit your changing lifestyle.
Multi Purpose Rooms for Versatility
As your family grows, so do your home’s needs. Multi purpose rooms are a smart way to maximise space without the expense of major renovations. A playroom can easily be turned into a study, guest room, or child’s bedroom as the family expands. Similarly, areas like the garage can be repurposed into a home office, gym, or extra living space, providing flexible solutions that adapt to your family’s changing requirements.
Smart Storage Solutions to Maximise Space
Efficient storage is always needed for growing families. The right storage solutions can keep clutter at bay while making the most of your home’s available space. Built-in wardrobes, under stair storage, and wall mounted shelving are all excellent ways to store items out of sight without compromising valuable floor space. In the kitchen, consider pull-out pantry shelves or deep drawers to maximise storage and improve accessibility. Bedrooms benefit from walk-in closets or custom shelving can offer practical storage solutions that won’t encroach on living space. Even outdoor storage like sheds or overhead garage racks can help free up room inside the house.
Space Optimisation with Simple Adjustments
Maximising space doesn’t always require major changes. Small adjustments can make a significant difference. Widening hallways, increasing door sizes, or removing unnecessary internal walls can help improve the flow and create a more open, airy feel. These changes are especially effective in homes where multiple family members are using different spaces at once, helping to reduce congestion and improve overall functionality.
Planning for Future Needs
When renovating or altering your floor plan, it’s important to consider not just your current needs, but also those in the future. If you’re planning to expand your family or anticipate needing more flexible living areas, it’s smart to incorporate those considerations into your design. Adding extra bedrooms, flexible bonus rooms, or making small changes now can save you from undergoing major renovations later. It’s also worth incorporating features that can accommodate aging relatives, such as wider doorways, step free entrances, or accessible bathrooms, to ensure your home remains functional for years to come.
Bringing It All Together
By combining open plan living, multi purpose rooms, smart storage, and future proof design features, you can maximise space and create a more functional home in Artarmon. At Kelida Homes, we specialise in custom floor plan alterations and renovations that are tailored to your family’s specific needs. Whether you’re looking to optimise your existing layout or add new, flexible spaces, we can help you make the most of your home’s potential.




