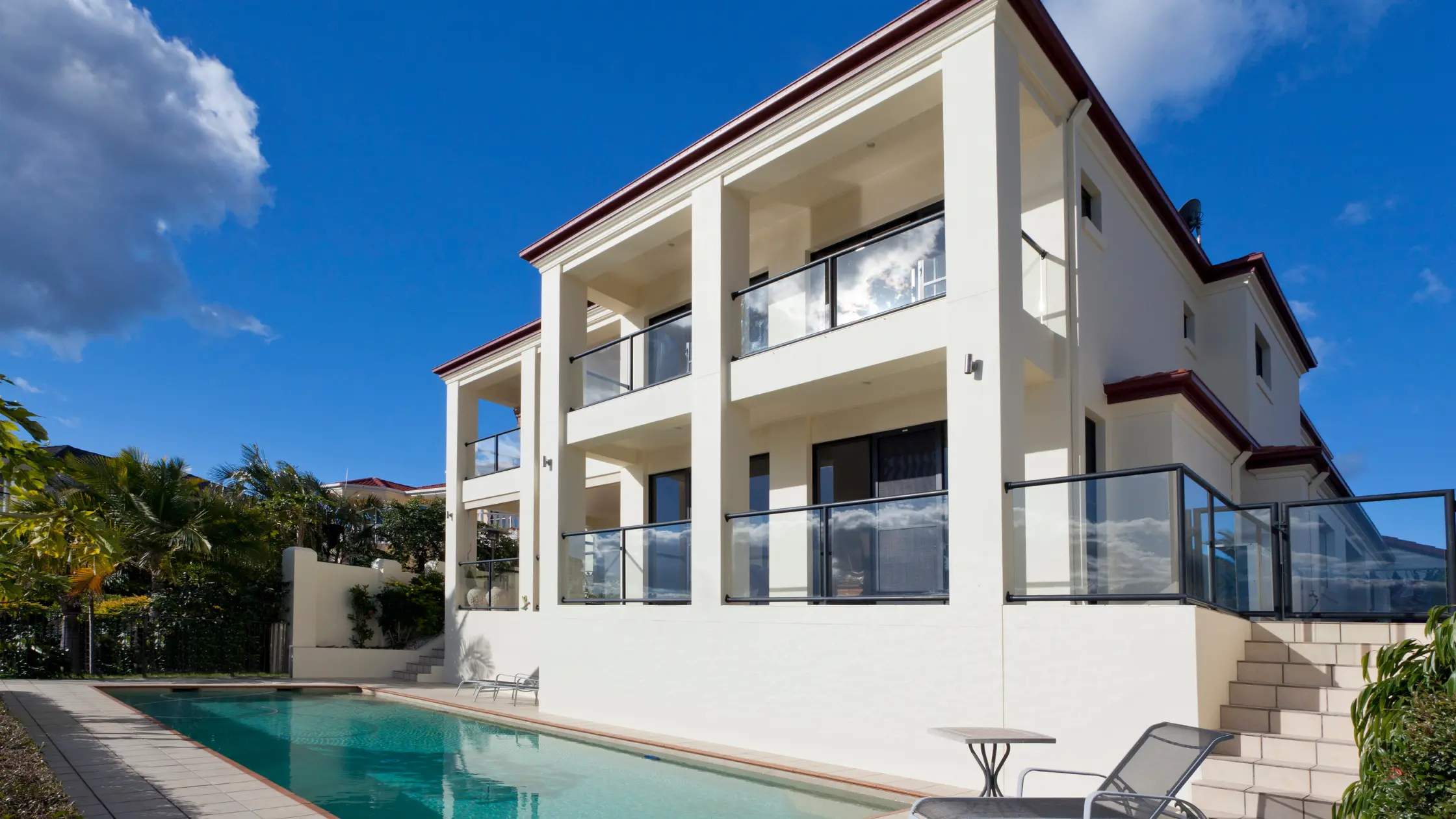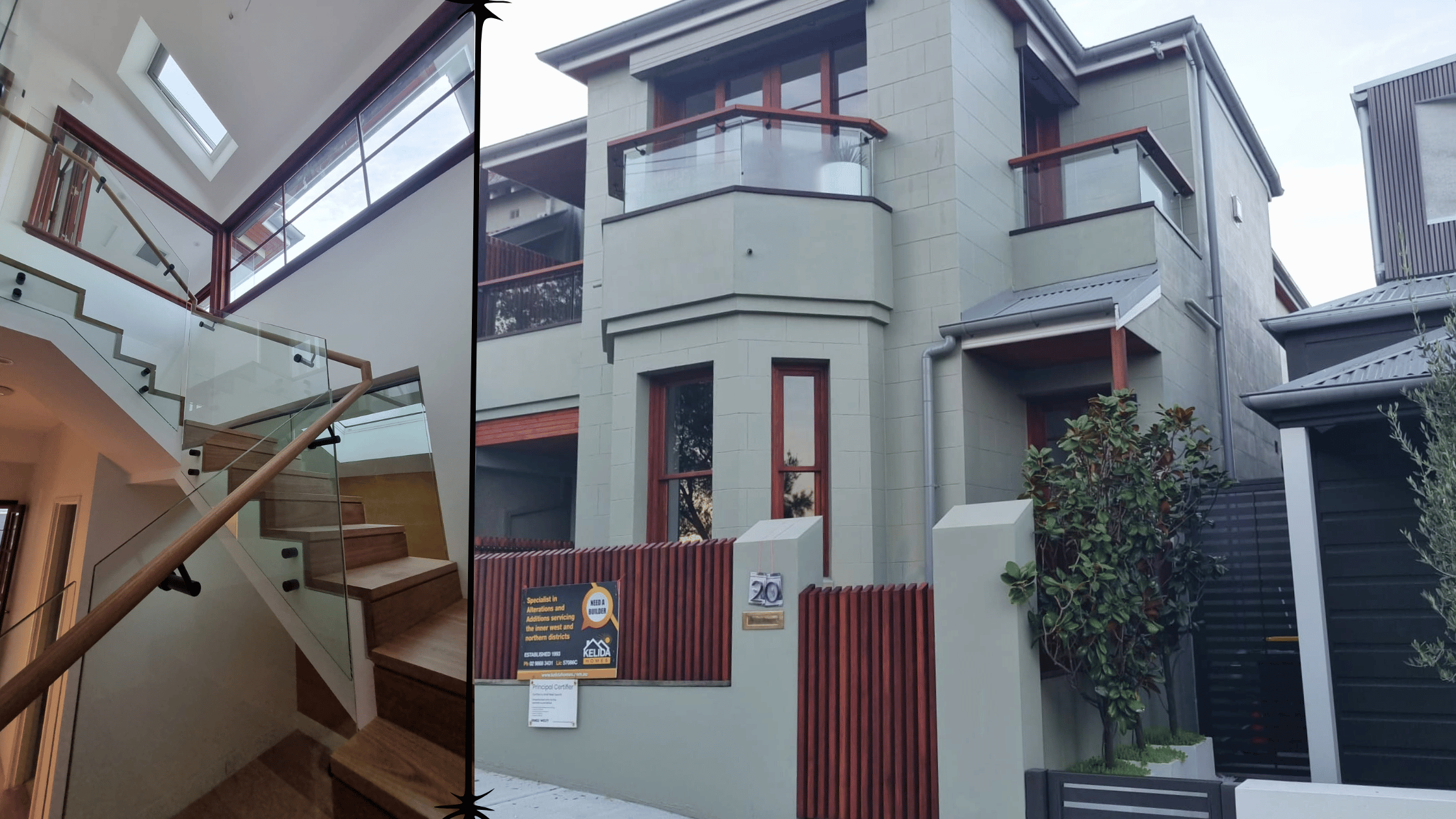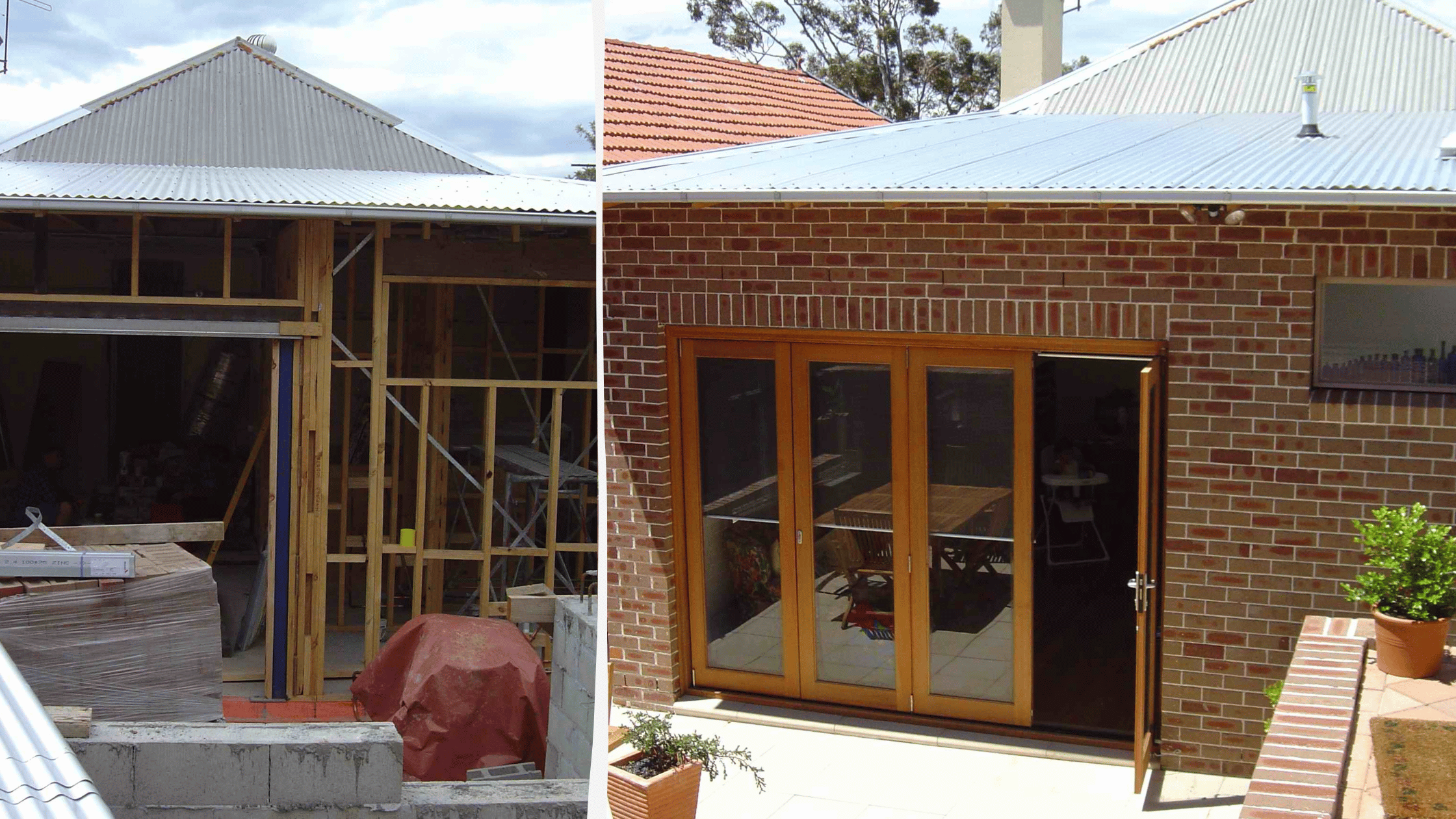If you’re considering a second-storey addition in Eastwood, you’re not alone. With its leafy streets, excellent schools, and close proximity to transport, Eastwood is one of Sydney’s most sought after suburbs. Adding a second storey can increase your home’s value and provide much needed space without compromising your outdoor area.
Here’s everything you need to know before you begin.
Why Add a Second Storey?
A second-storey addition is a smart way to increase living space and property value without sacrificing your outdoor area. Whether you need extra bedrooms, a home office, or a larger living room, this type of expansion makes it possible. Building upwards allows you to maximise your property’s potential where land is limited.
A well executed second-storey addition can significantly enhance the appeal and value of your home, making it a wise investment if you plan to sell in the future.
Design Ideas to Maximise Space
When planning a second-storey addition, you’ll want to make the most of every square metre. Here are some design ideas to maximise space:
Open Floor Plans: Consider an open layout for your second storey, integrating spaces like bedrooms, living areas, and even a study. This approach not only maximises space but also enhances the flow between rooms, making the new level feel more connected to the rest of your home.
Multi Functional Spaces: Design rooms that serve multiple purposes, like a home office that doubles as a guest bedroom or a laundry with built-in storage. This maximises space and functionality, making your second storey both practical and versatile.
Natural Light: Maximise natural light with large windows, sliding doors, or skylights to create an airy, expansive feel. Well lit spaces are brighter, more inviting, and energy-efficient.
Budgeting and Costs
The cost of a second-storey addition typically ranges from $1,850 to $3,500 per square metre, with the price rising for high end or complex projects. These costs include construction, materials, and finishing, but additional expenses such as council fees and structural reinforcements should also be factored into your budget.
Be sure to allow for contingencies by setting aside 10-15% of your total budget to cover unexpected expenses or design changes.
Council Approvals and Regulations
All second-storey additions in Eastwood require approval from Ryde City Council. You’ll need to submit a Development Application (DA) with plans, reports, and supporting documents. The council will assess your design for compliance with local regulations. Once approved, a Construction Certificate is required before building can begin. Start early, as approval can take several weeks.
Key Considerations for a Smooth Project
When planning your second-storey addition, there are a few key factors to keep in mind to ensure the project runs smoothly.
Structural Reinforcements: A second storey adds extra weight to your home. You’ll need to ensure your foundation and structure can support this added load, which may require additional reinforcement. Consult with a structural engineer early in the process to assess what’s needed.
Neighbour Relations: Adding a second storey can affect your neighbours, particularly if it blocks sunlight or changes the view. Consider talking to them early in the process to address any concerns. This proactive approach can help avoid conflicts down the line.
Who To Trust for Your Second-Storey Addition?
With expertise in second-storey additions, we ensure your project meets both your needs and local council regulations. From design through to approvals and build completion, our Eastwood renovation experts will guide you every step of the way, ensuring your project is on time, on budget, and of the highest quality.
If you’re ready to transform your Eastwood home with a second-storey addition, contact Kelida Homes today. Let’s work together to create the home you’ve always dreamed of!




