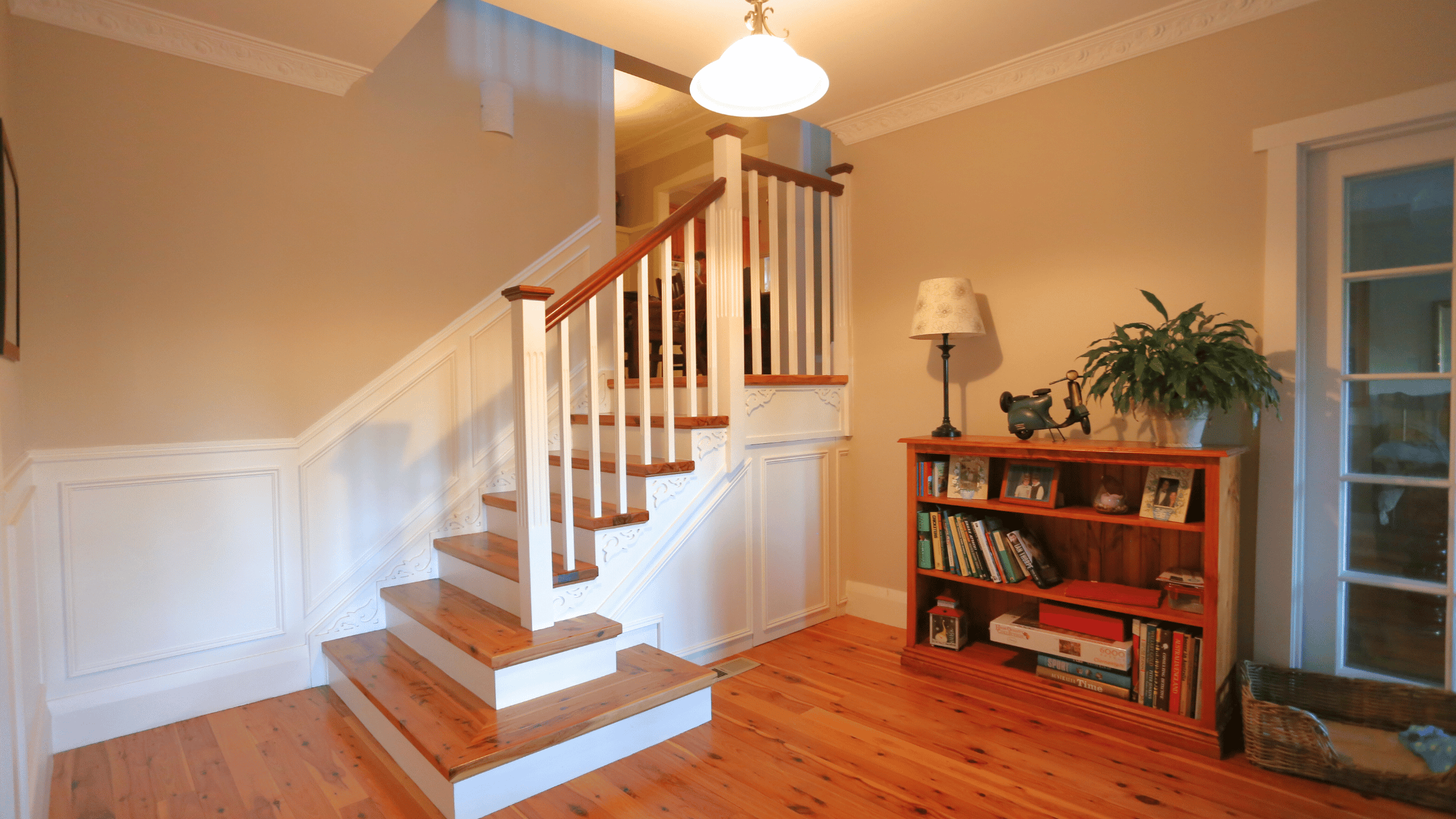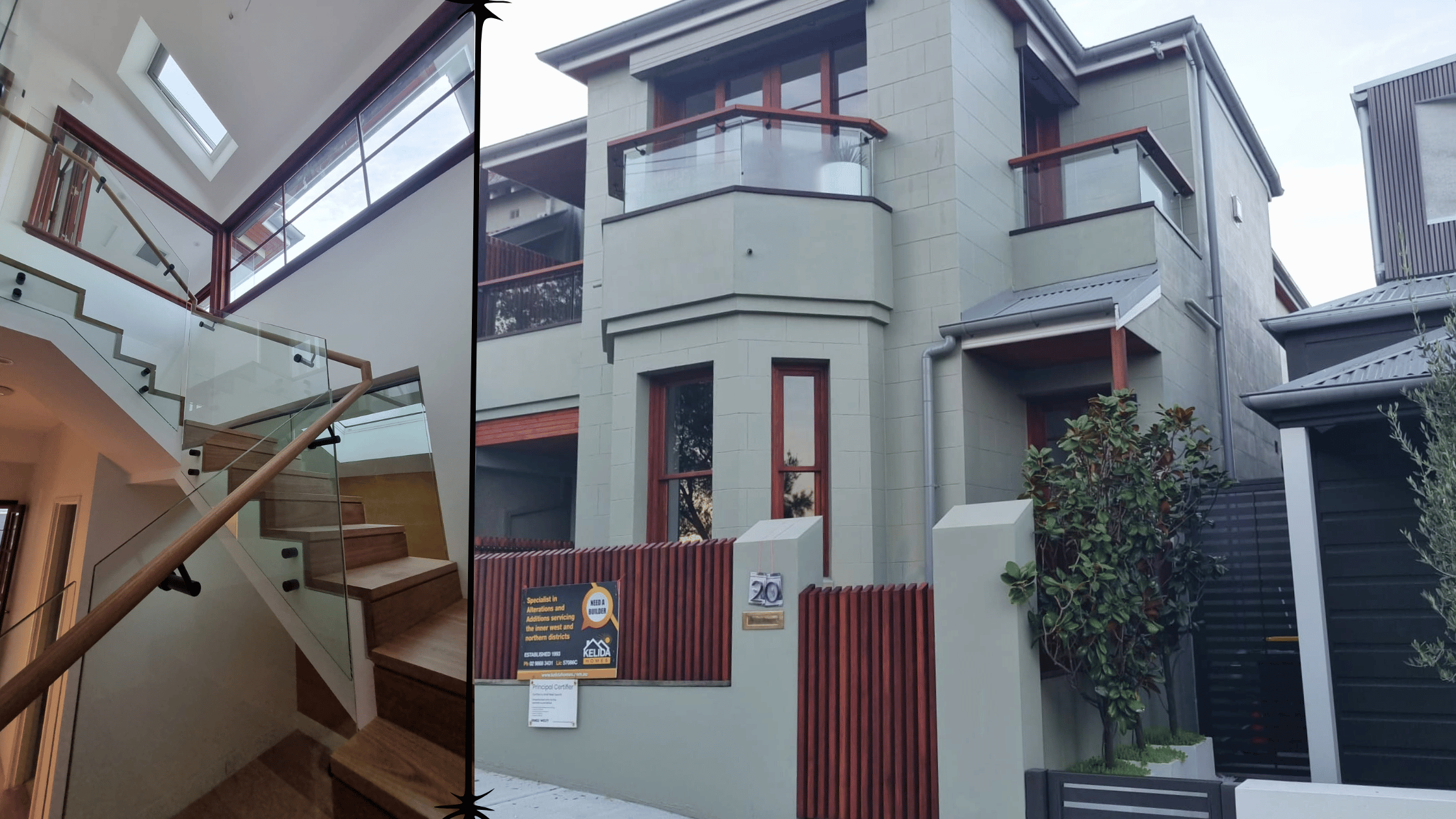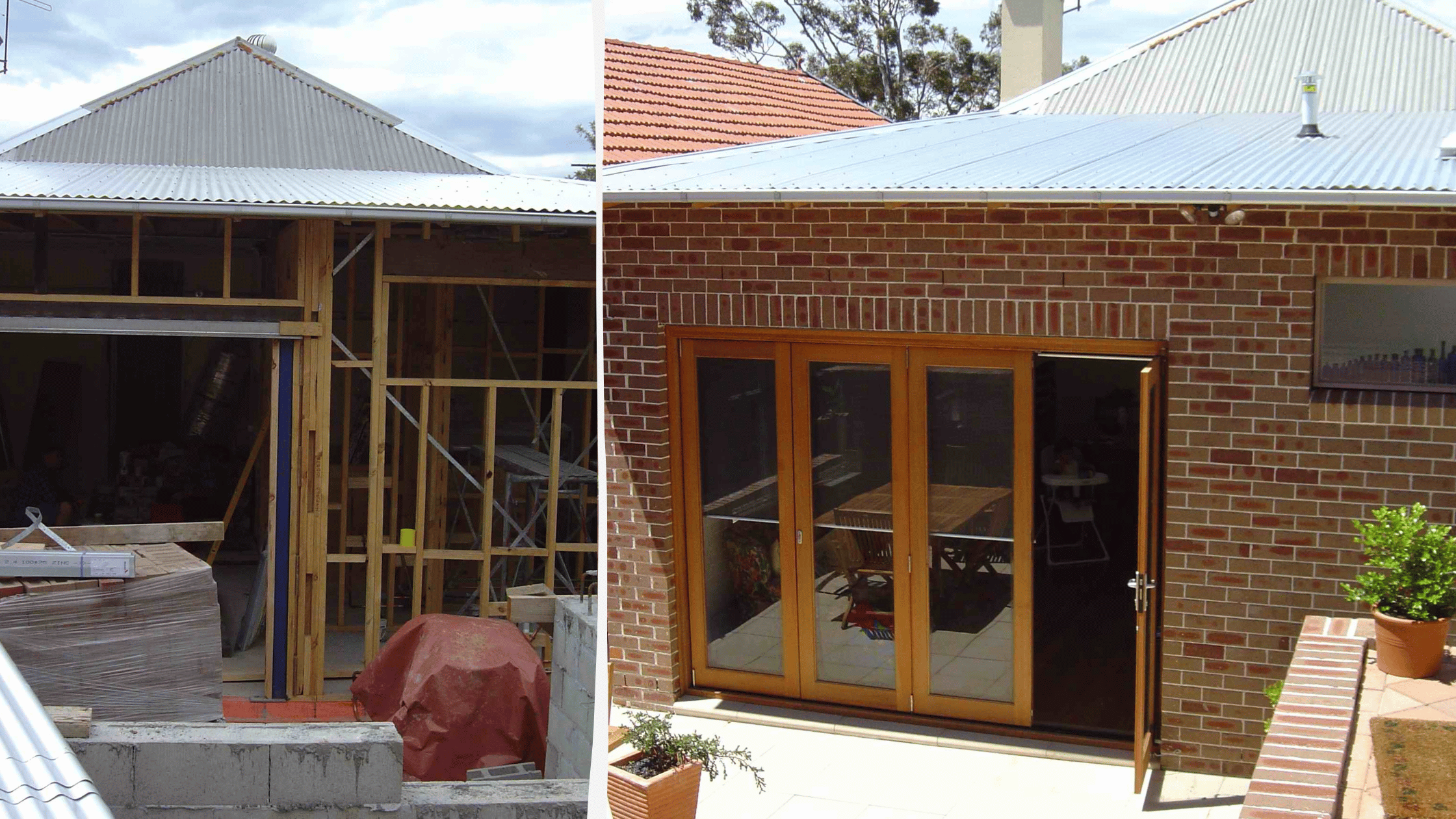As homes in Epping get busier and families grow, finding extra space without the hassle of moving or extending the house is more important than ever. Whether you’re creating a guest room, home office or extra living area, converting your garage is a smart way to gain an additional livable space without changing your home’s footprint.
Why Convert a Garage?
Most garages are underused. They often end up as storage for boxes, tools or old furniture, but with the right plan, that space can be turned into something far more valuable. A garage conversion offers the benefits of a renovation without the cost or complexity of building out.
Garage conversions in Epping have become especially popular as more people work from home or need multi-purpose spaces. Instead of moving or adding an extension, homeowners are rethinking their layout and using what they already have.
What Can a Garage Become?
The options are more flexible than many people realise. You can convert your garage to a room that suits your current lifestyle and adapts over time.
Home Office: With remote work here to stay, this is one of the most common conversions. A separate office creates a dedicated space to focus, take calls and avoid the noise of daily life.
Extra Bedroom or Guest Room: Converting your garage into a bedroom gives your family more room to spread out or offers a comfortable space for visitors. It can also work well as a rental room or granny flat setup.
Second Living Room: A garage makes an ideal media room, games space or playroom for kids. It’s great for families who need more room to relax without crowding the main living area.
Gym, Studio or Hobby Space: Whether it’s for working out, painting, music or crafting, a converted garage gives you a dedicated area for personal interests.
What to Consider Before You Convert
While converting a garage is easier than a full renovation, there are still a few practical things to plan for.
Ceiling and Flooring: Habitable rooms require a ceiling height of at least 2.4 metres. You’ll also need to make sure the concrete slab is waterproofed and levelled before installing new flooring.
Walls and Insulation: Garages are usually not built to the same standard as the rest of the house. To keep the space comfortable, you’ll need insulation and internal walls, especially if your garage is single-brick.
Electrical and Plumbing: If you’re adding lighting, air conditioning or a bathroom, the right systems need to be in place. Electrical upgrades are common in most conversions, and plumbing can add to the cost if bathrooms or sinks are included.
Natural Light and Ventilation: Habitable rooms need natural ventilation and lighting. Replacing the garage door with windows or a wall is a common way to meet these requirements.
Approvals: Most garage conversions in Epping will need council approval, especially if the structure is being reclassified. It’s important to follow regulations to ensure safety and compliance.
Ready to Convert Your Garage?
Garage conversions are a practical and affordable way to improve your home without expanding it. They make better use of space, add long-term value and adapt to your lifestyle.
At Kelida Homes, we help Epping homeowners transform unused garages into stylish, functional rooms that feel like part of the home. From planning to construction, we manage the details so you get a space that works without the stress.
Chat with Kelida Homes today about how a garage conversion in Epping could work for your home.




