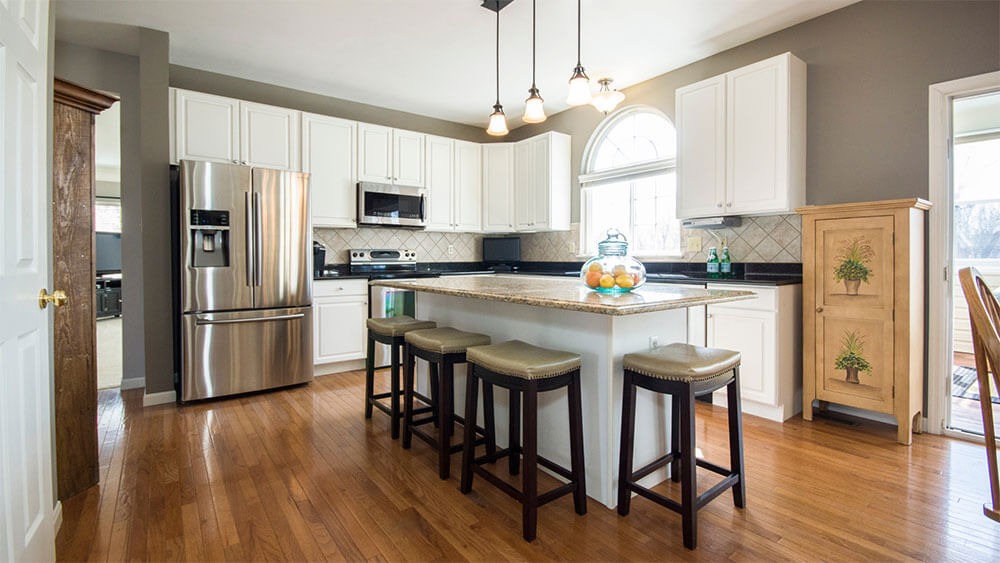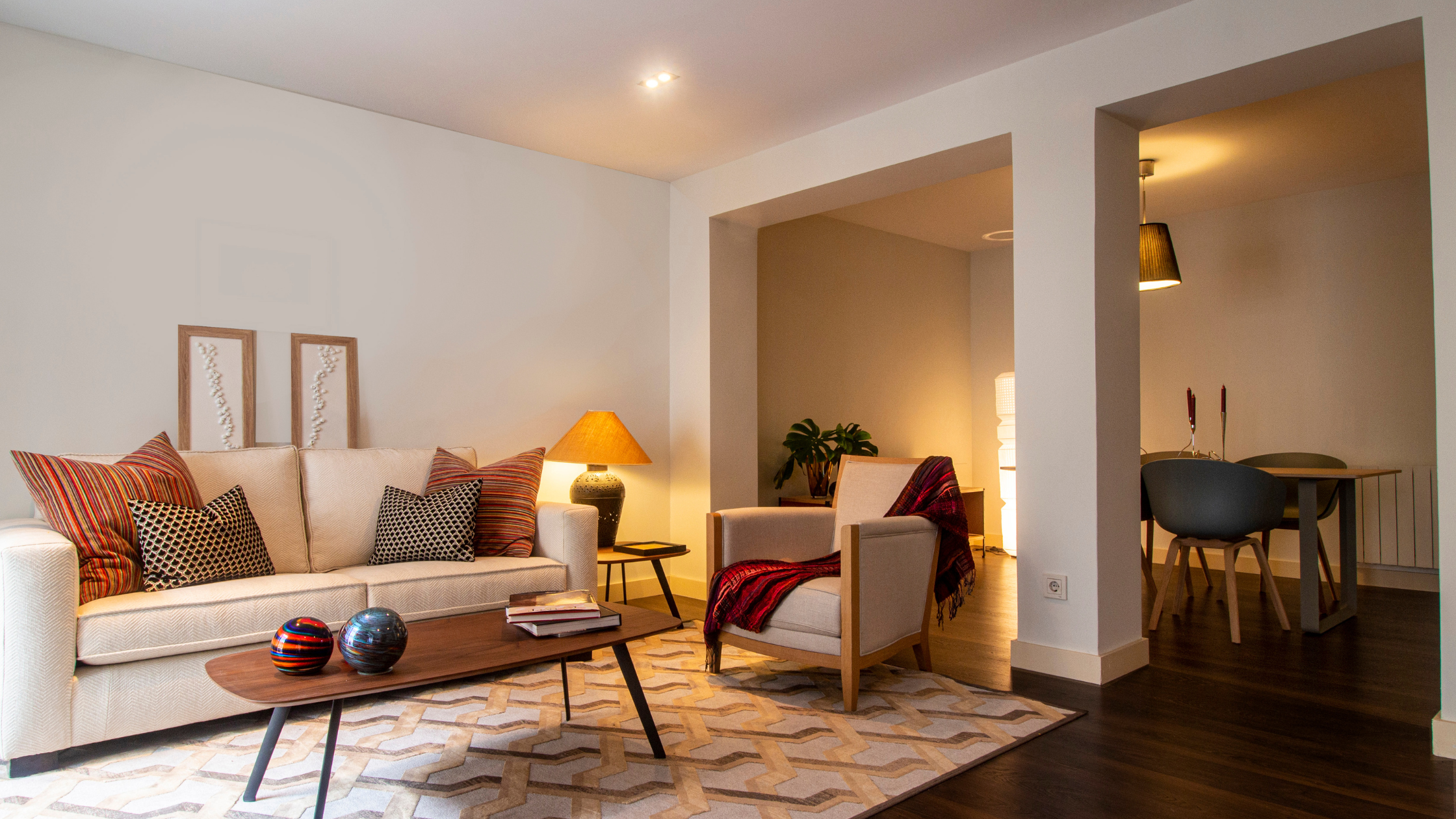When it comes to transforming your home, one of the most impactful changes you can make is altering the floor plan. Whether you’re opening up your living space or reconfiguring rooms to better suit your lifestyle, floor plan alterations can significantly enhance both the functionality and aesthetics of your home.
At Kelida Homes, we work hand in hand with you and your designer to create layouts that balance practicality with beauty, ensuring your space works seamlessly for you and your family. Here’s how you can maximise both functionality and aesthetics when making floor plan changes.
1. Open Plan Living for Flow and Space
Open plan living continues to be a popular trend for homeowners looking to create a sense of space and flow. By removing walls and combining areas like the kitchen, dining, and living room, you can create a more spacious, light-filled environment perfect for entertaining or keeping an eye on family members while you cook.
Functional Benefits:
- Improved traffic flow and better use of available space.
- Increased natural light, making the home feel larger and more welcoming.
- Greater flexibility in furniture arrangement and environment.
Aesthetic Enhancements:
- Seamless transitions between rooms create a cohesive arrangement.
- The open plan allows for consistent colour schemes, materials, and finishes throughout the main living areas.
- Creates a modern, minimalist look that can be adapted to various interior decor styles.
Kelida Homes Tip: While open plan living can create a sense of space, be mindful of acoustics and privacy. Incorporate rugs, soft furnishings, or room dividers like bookshelves to help reduce noise and define specific zones.
2. Reconfiguring Rooms for Modern Lifestyles
As lifestyles change, so do the needs of a home’s layout. If your current floor plan feels outdated or inefficient, reconfiguring rooms can make your home more practical. For example, creating a home office, expanding the kitchen, or adding an extra bathroom can greatly improve day-to-day living while increasing your property’s value.
Functional Benefits:
- Customising spaces for modern needs like remote work, home gyms, or a growing family.
- Improved access and flow between high-use areas such as kitchens, bathrooms, and bedrooms.
- Maximising unused or awkward spaces, turning them into functional zones.
Aesthetic Enhancements:
- Incorporating style elements that reflect your style and modern tastes.
- Creating a more open, balanced layout that enhances natural light and ventilation.
- Elevating the visual appeal with cohesive decor choices in flooring, cabinetry, and finishes.
Kelida Homes Tip: When reconfiguring rooms, consider the future resale value of your home. Functional spaces that align with current lifestyle trends—like dedicated home offices or multi-purpose rooms—are highly desirable for potential buyers.
3. Creating Seamless Indoor-Outdoor Connections
One of the most sought-after features in modern homes is a strong connection between indoor and outdoor spaces. Floor plan alterations that incorporate large sliding or bi-fold doors, outdoor entertaining areas, or extending living spaces onto patios or gardens can transform how you use your home.
Functional Benefits:
- Expanding the usable living area by blurring the line between indoors and outdoors.
- Improved ventilation and natural light, enhancing the comfort of your home.
- Greater opportunities for outdoor entertaining or relaxation.
Aesthetic Enhancements:
- A seamless flow between interior decor and landscaping for a cohesive design.
- Large windows and doors provide uninterrupted views of gardens or natural landscapes, creating a sense of openness.
- Enhanced curb appeal with outdoor spaces designed to complement your home’s style.
Kelida Homes Tip: Use similar materials or colour palettes in your indoor and outdoor spaces to create continuity. Consider features like outdoor kitchens, fire pits, or pergolas to add functionality and style to your exterior areas.
4. Maximising Storage with Smart Layout Changes
A common issue with older homes is a lack of storage, leading to cluttered rooms and under-utilised spaces. By altering your floor plan, you can introduce clever storage solutions that enhance the functionality of your home without compromising its aesthetics. Think built-in shelving, walk-in pantries, or under-stair storage to make the most of every square metre.
Functional Benefits:
- More storage options keep living spaces organised and free from clutter.
- Hidden storage allows you to maintain a minimalist layout while keeping essentials nearby.
- Custom storage solutions tailored to your specific needs, whether it’s for kitchen supplies, clothing, or home office equipment.
Aesthetic Enhancements:
- Sleek, integrated storage solutions that blend seamlessly into the aesthetic.
- Clean lines and uncluttered surfaces create a more visually appealing space.
- The option to showcase styling elements (such as open shelving) while hiding less attractive items in closed storage.
Kelida Homes Tip: Make use of vertical spaces with tall cabinetry or shelving units, and consider multifunctional furniture pieces, like built-in benches with storage compartments, to maximise both style and utility.
5. Maintaining Balance Between Function and Design
The key to any successful floor plan alteration is finding the perfect balance between functionality and aesthetics. While it’s essential to create a layout that works for your everyday life, it’s just as important that your home reflects your personal style and design preferences. Striking this balance ensures your space is not only practical but also beautiful and inviting.
Functional Benefits:
- A floor plan tailored to your family’s needs, with every room serving a purpose.
- Optimised traffic flow and accessibility throughout the home.
- Increased flexibility to adapt to changing lifestyle requirements over time.
Aesthetic Enhancements:
- A harmonious arrangement that enhances the beauty of each space, from layout to finishes.
- Thoughtful decor details, like feature walls or architectural elements, that add character to the home.
- A cohesive styling theme that flows naturally from room to room, enhancing the overall appeal.
Kelida Homes Tip: Work closely with an experienced designer or architect who understands both form and function, ensuring every decision enhances both the beauty and practicality of your home.
Floor plan alterations are a powerful way to transform your home, enhancing both its functionality and aesthetic appeal. Whether you’re opening up your living spaces, reconfiguring rooms, or improving storage solutions, thoughtful changes to your floor plan can make a big difference in how your home looks and feels. At Kelida Homes, we bring to life the layouts created by your design team, client and architect, that are both practical and beautiful, tailored to your unique lifestyle.
If you’re ready to explore how floor plan alterations can elevate your home, contact Kelida Homes today for a consultation. Let us help you create a space that works for you in every way possible.




